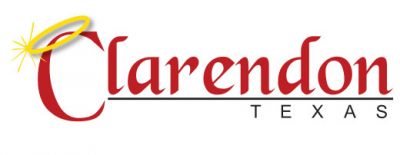SPECIFICATIONS
12/19/2024
SPECIFICATIONS- INTERNAL RENOVATIONS TO CLARENDON CITY HALL
Location: Clarendon City Hall, 313 South Sully St, Clarendon, Texas, 79226
I. THE PROJECT SITE
The proposed site is located at Clarendon City Hall
II. MATERIAL SPECIFICATIONS- UTILITY OFFICE AND FRONT ROOM
A. Removal of wall between fax room and utility office. Roughly 179 inches.
B. Removal of carpet and reflooring in utility office, fax room and storage closet.
C. Repair wall, ceiling, and floor. prime and paint.
D. Remove doorway front office and close and repair wall.
III. CITY ADMINISTRATORS OFFICE
A. Remove popcorn from ceiling, repair cracks and texture and paint
B. Repairs and texture ceiling/ replace flooring
C. Remove carpet, prep floor and lay flooring
All material will be purchased by the city. For specific measurements, contractors can inspect specifications.
Pay draw shall be approved by City Administrator.
Removal and disposal of material will be at the expense of the successful contractor. Work will be done after 5 p.m. and/or on weekends.
Project beginning date will be February 10, 2025 and completion date shall be on or before April 1, 2025.
The successful contractor will be required to provide a Certificate of Insurance naming the City of Clarendon as an additional insured, and a completed W-9 Form. All bids will be considered valid for a period of sixty (60) days from the date and time of opening.

